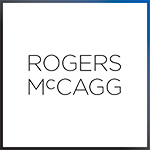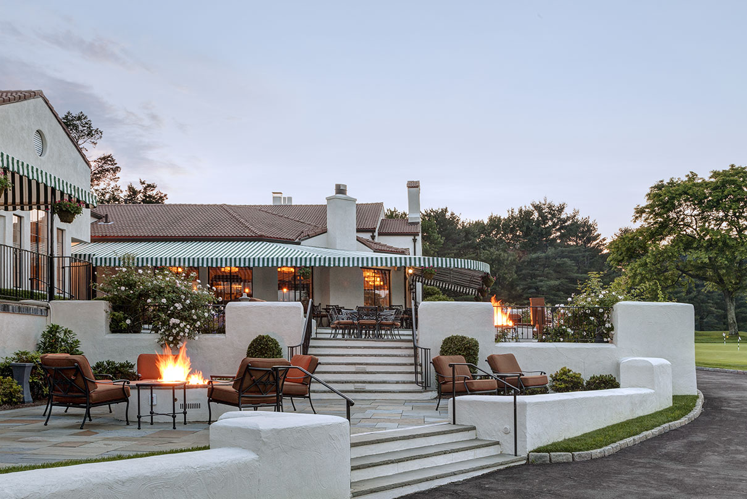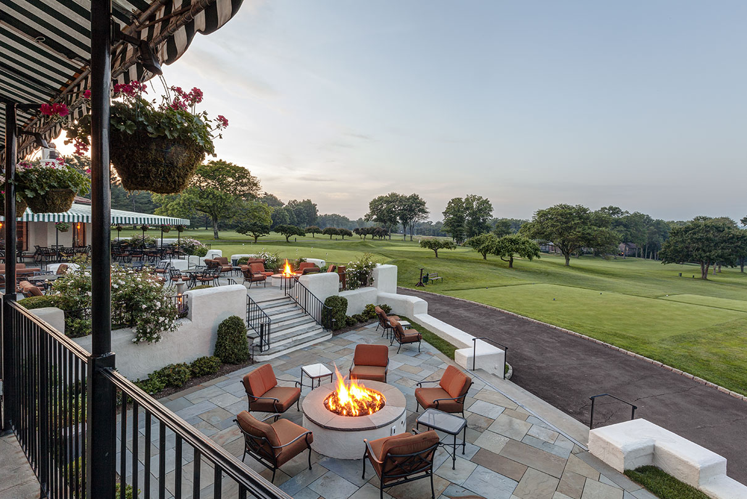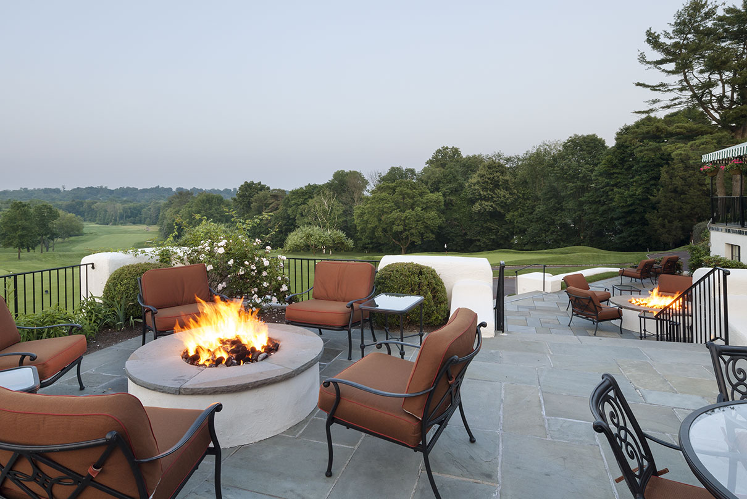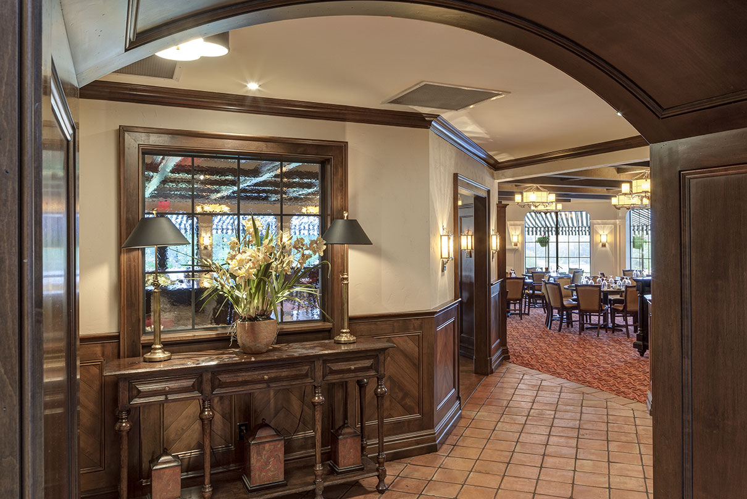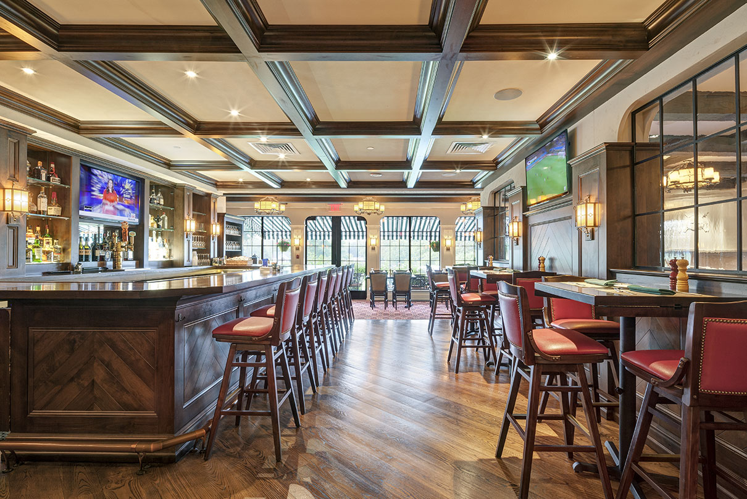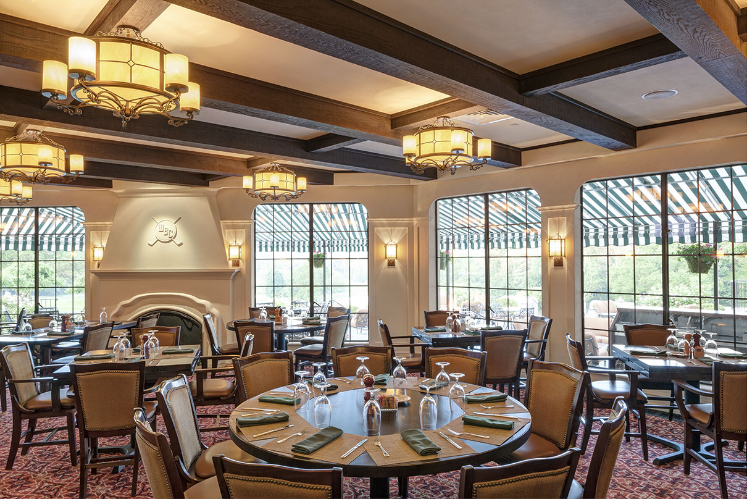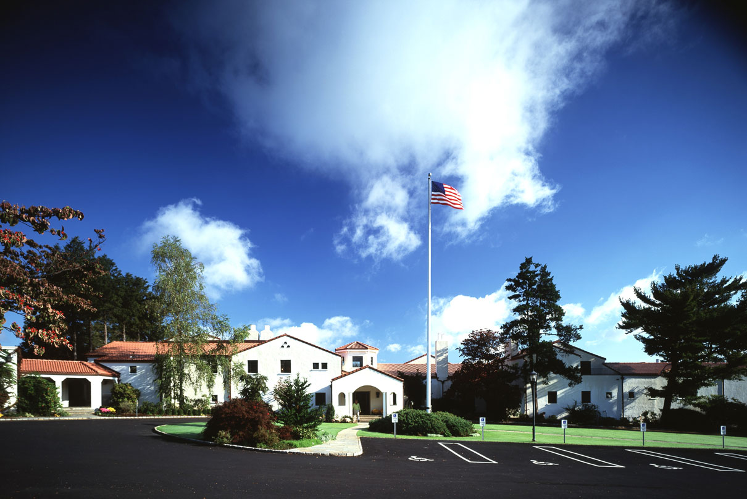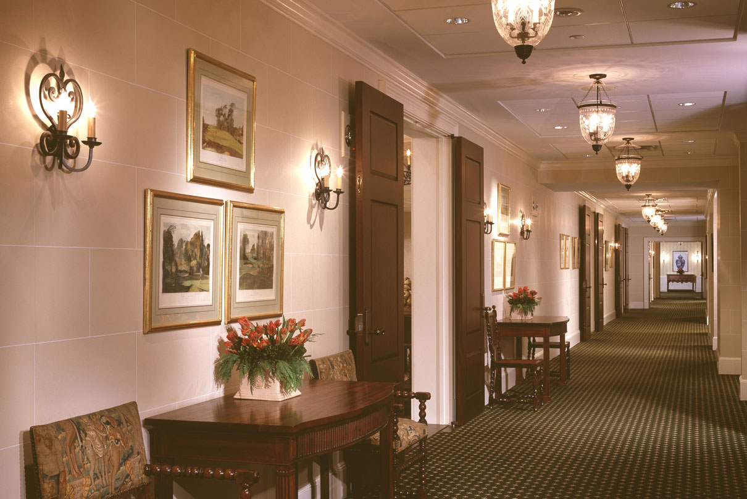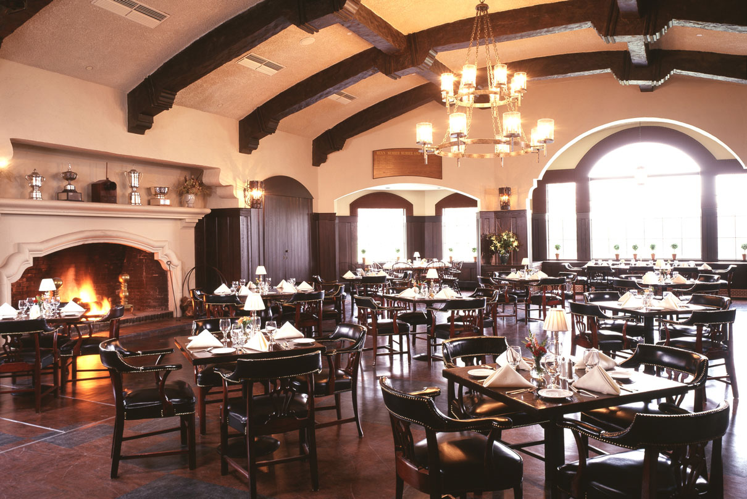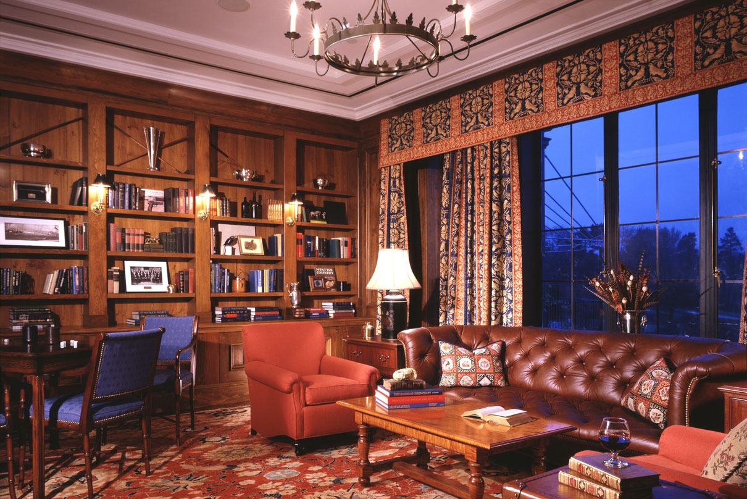The recently completed Emmet Room offers members a casual dining venue that embraces the next generation of social interaction at clubs, while rivaling local bar and restaurant competition. A privacy wall creates soft separation between bar and dining while both venues remain visually connected to the golf course. Thoughtfully displayed nostalgia celebrates the golf course architect Devereux Emmet providing the space with its own identity. While newly appointed fire pits at the exterior terrace create a social experience that extends use well into the colder seasons. Interior Design in collaboration with C2 Limited Design Associates.
The main clubhouse project included additions to the existing 40,000 sf clubhouse, renovation or replacement of 90% of the building. The exterior building architecture was restored to reflect the spirit of the original design by architect Addison Mizner.
