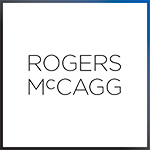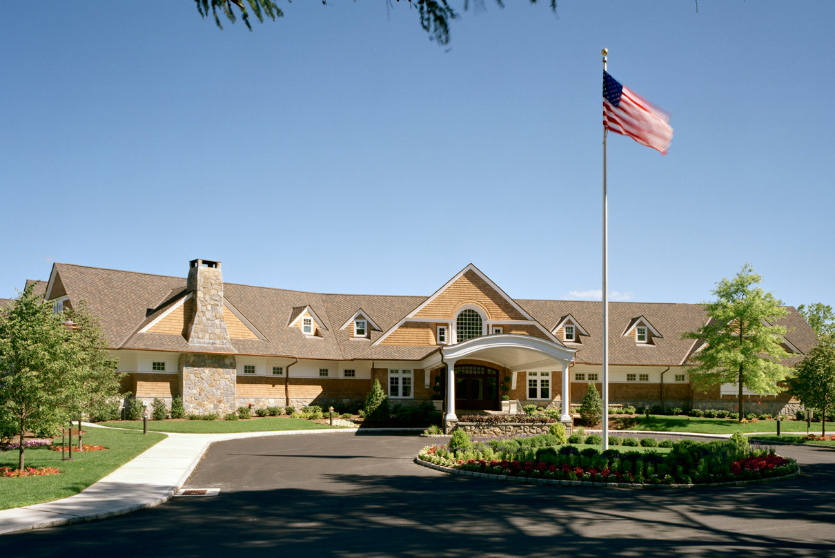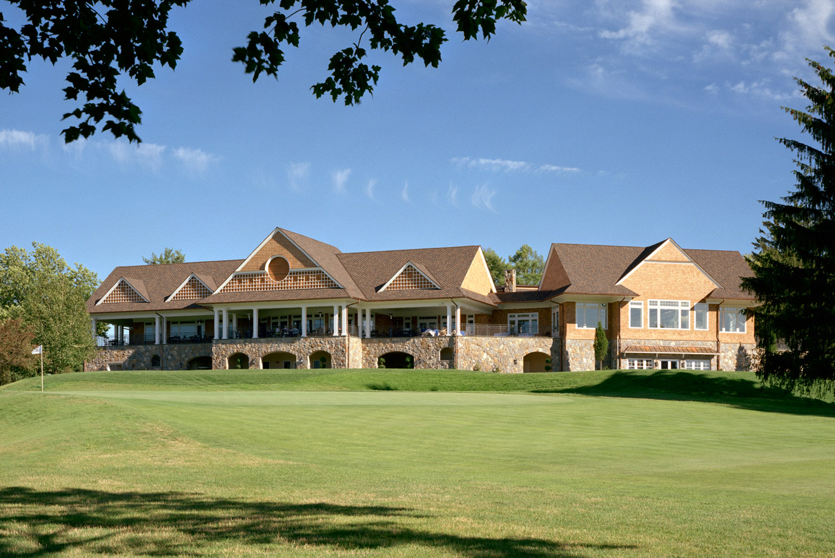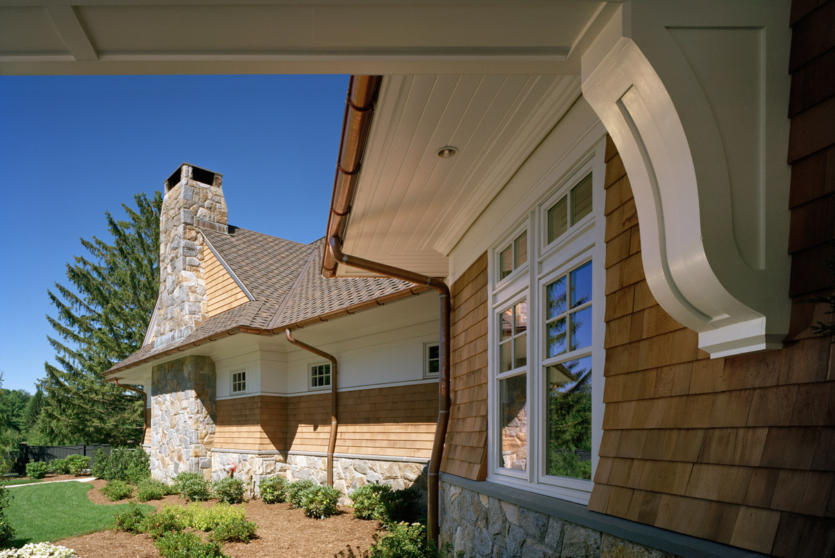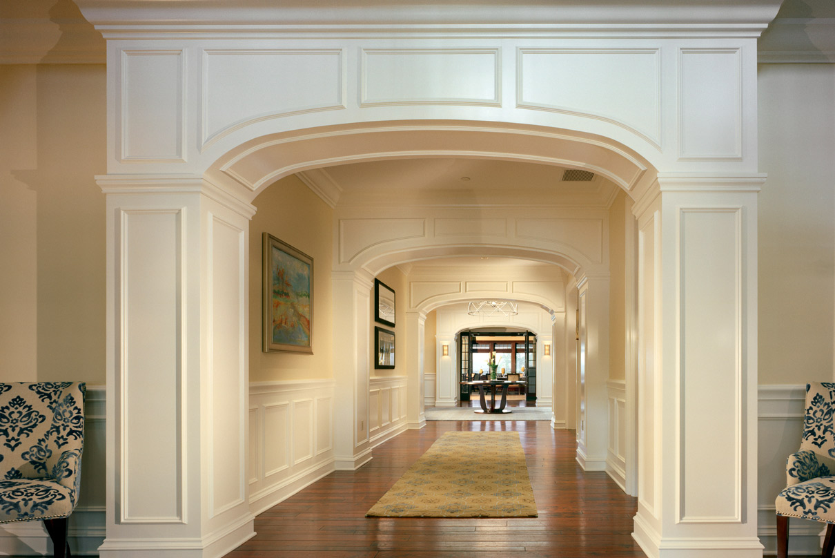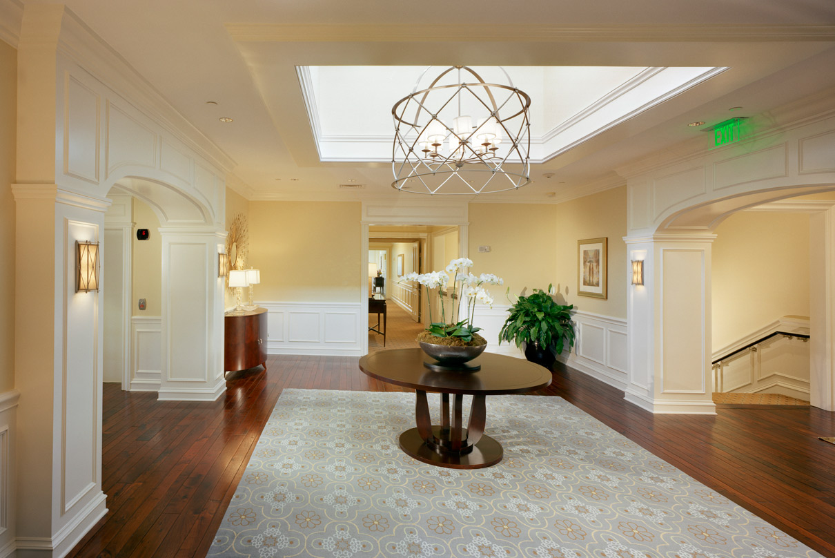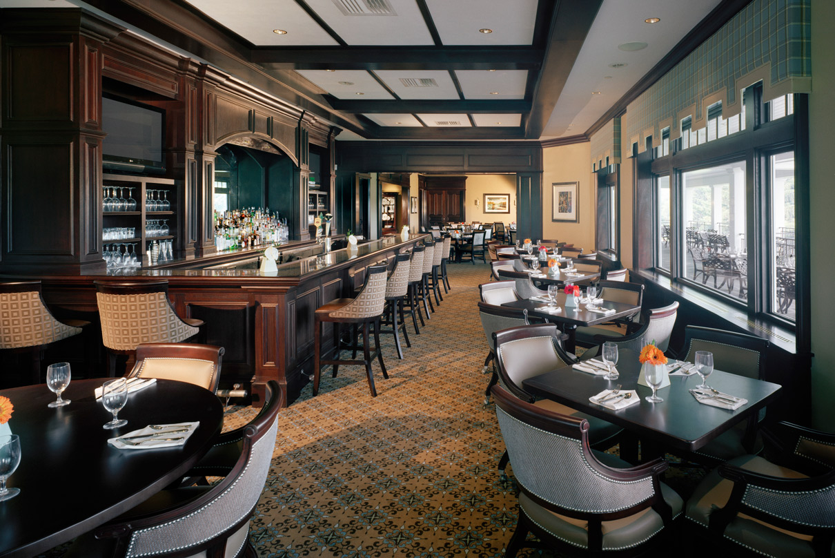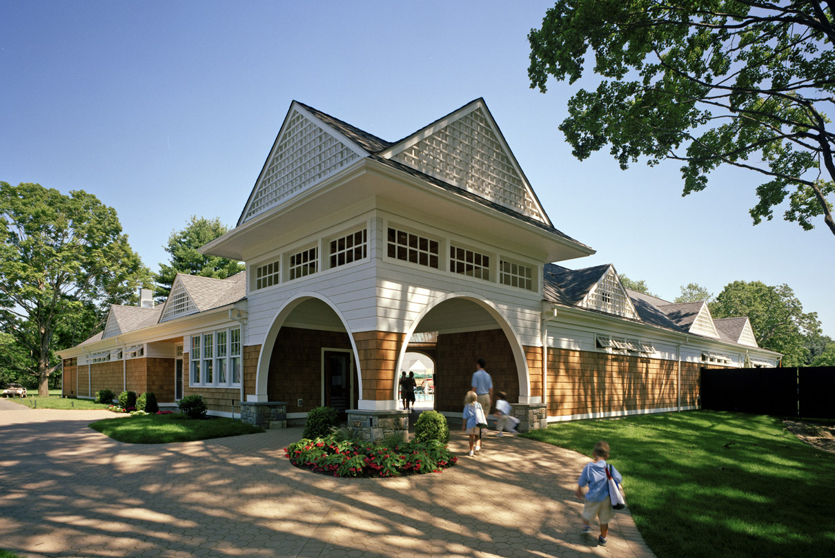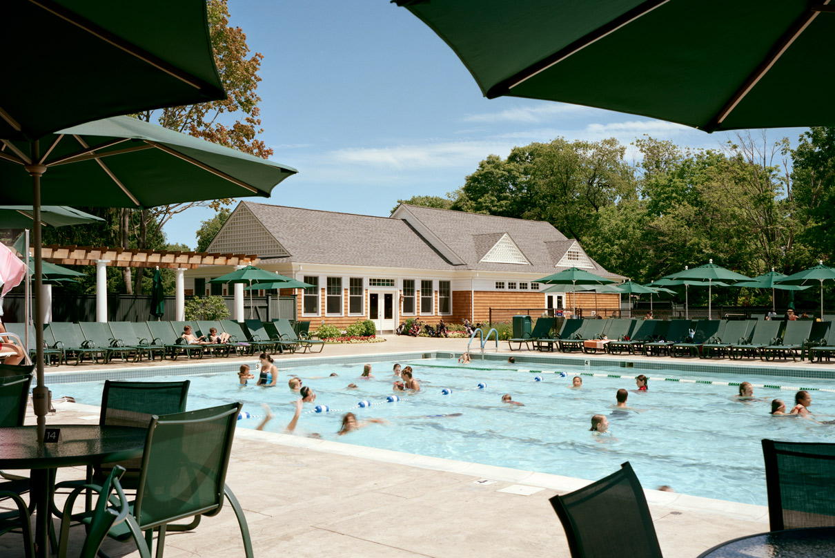Main Clubhouse
Construction of a new 54,000 sf clubhouse included extensive sitework, landscaping and retaining walls. The clubhouse contained such amenities as a pro shop, multiple covered and uncovered dining terraces, indoor golf practice facility, exercise room and private dining room.
Pool House
The pool complex was composed of two pools, adult and children’s pool and two new buildings – pool house and day camp, with a combined square footage of 8,000 sf. The pool house contains the men’s and women’s locker rooms, tennis pro shop, as well as the snack bar and snack bar kitchen.
