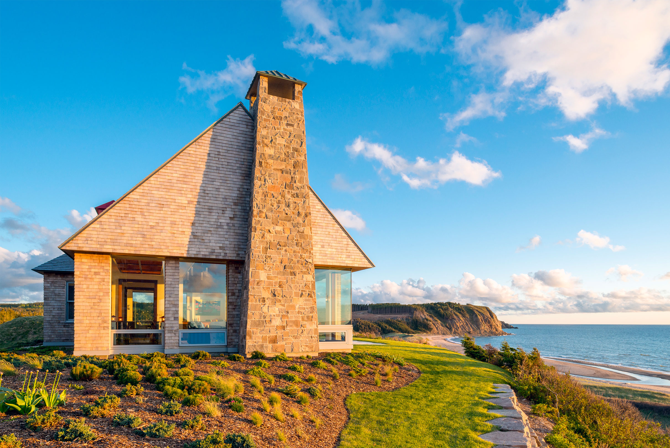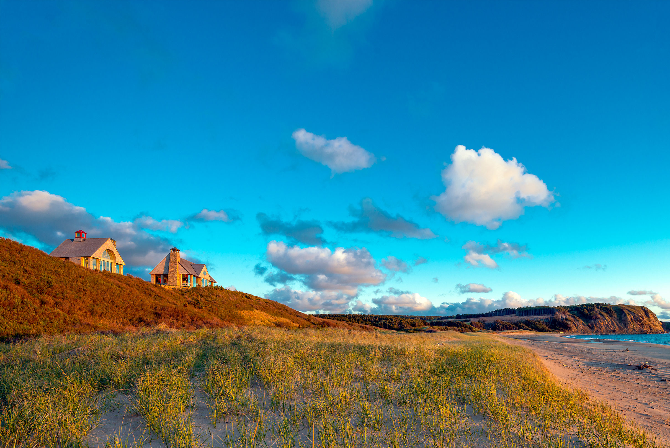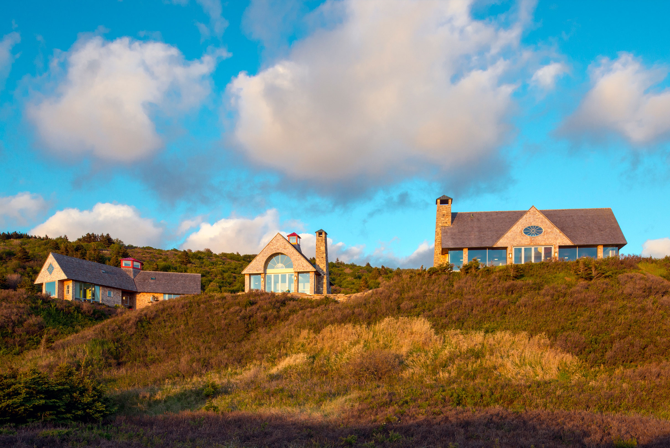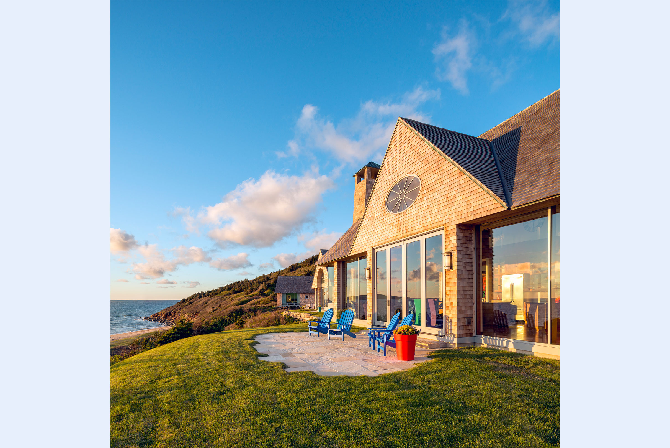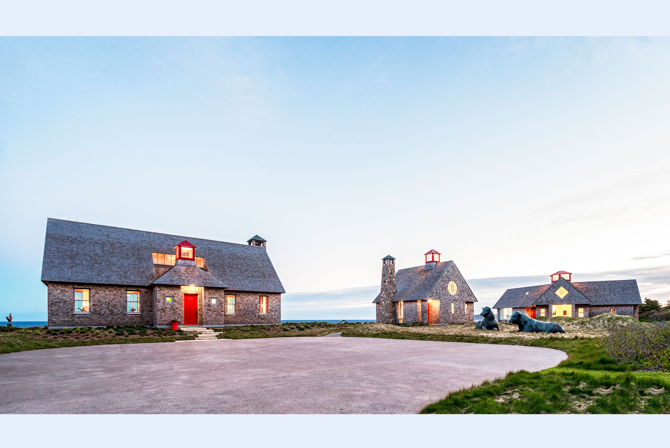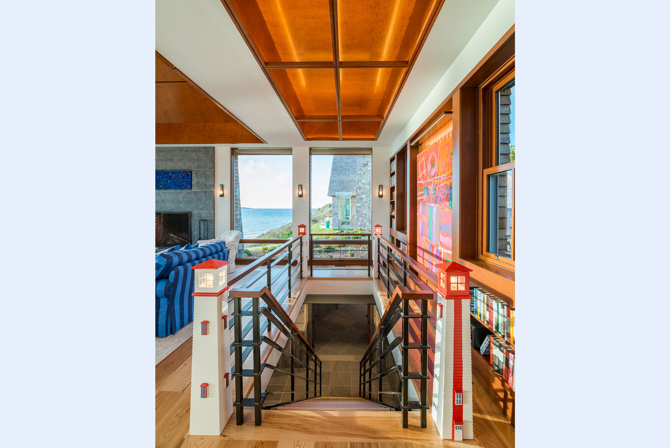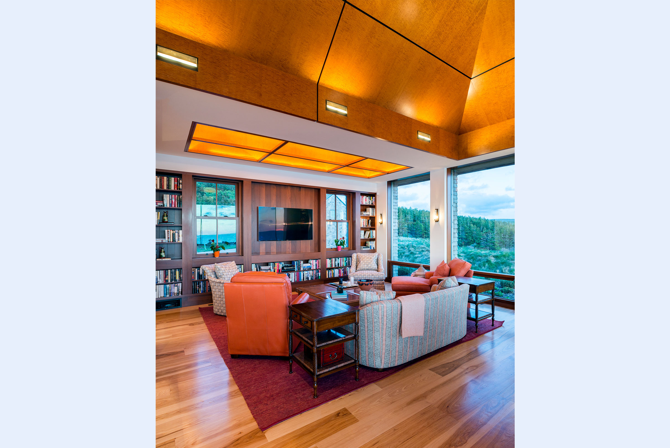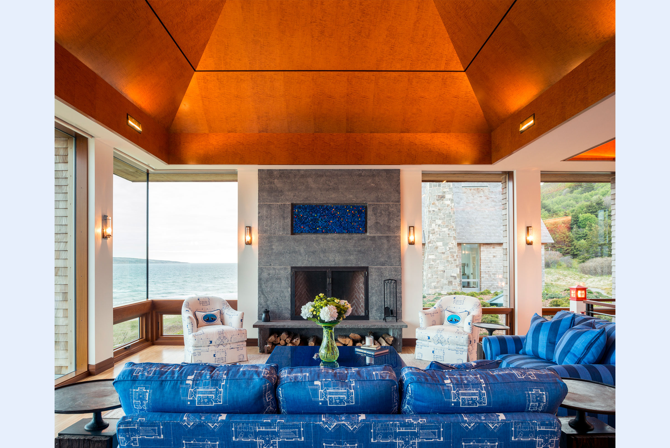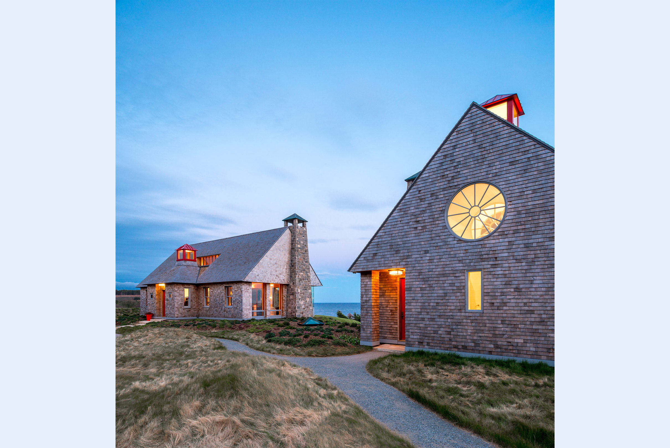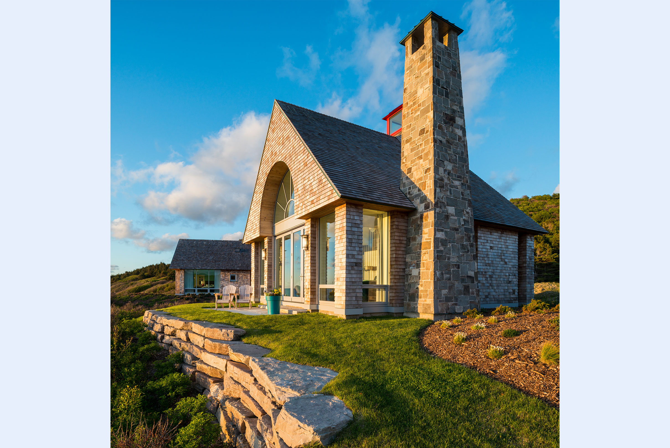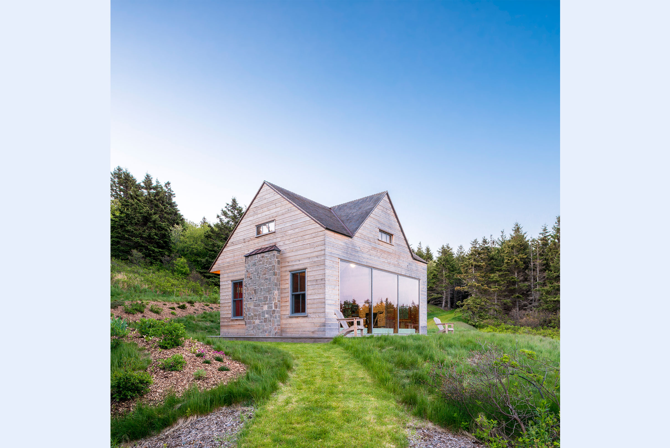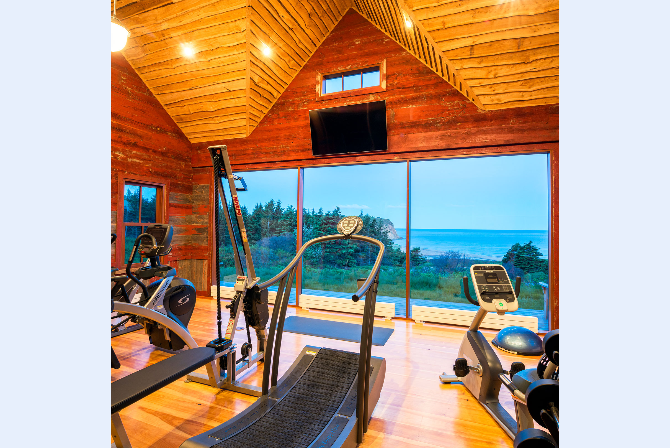This stunning residence overlooking the Gulf of St Lawrence on Cape Breton Island is the result of our client’s clear vision about the imagery and the regular, detail -focused design collaboration with the RMA team. Located at the end of a wooded mile- long driveway, its program is determined by proximity to two world class golf courses- thus a Master Cottage and separate 3 Bedroom Guest Cottage- both supported by a Great Room containing common living, dining and kitchen space. The main compound includes a garage, while a small gym cottage is hidden in the woods with separate, dramatic views of the Gulf.
The imagery of these buildings borrows carefully from the rich history of Cape Breton architecture, combining the small scale and simple geometry of traditional fishing village dwellings with the common use of cedar shingles as an exterior cladding material. Each building has a unique cupola, reminiscent of the historic lighthouse architecture of the Island.
The dramatic interiors reflect the client’s love of art of all kinds and the joyful use of color and furniture to emphasize the unique character of this home.

