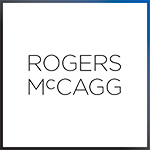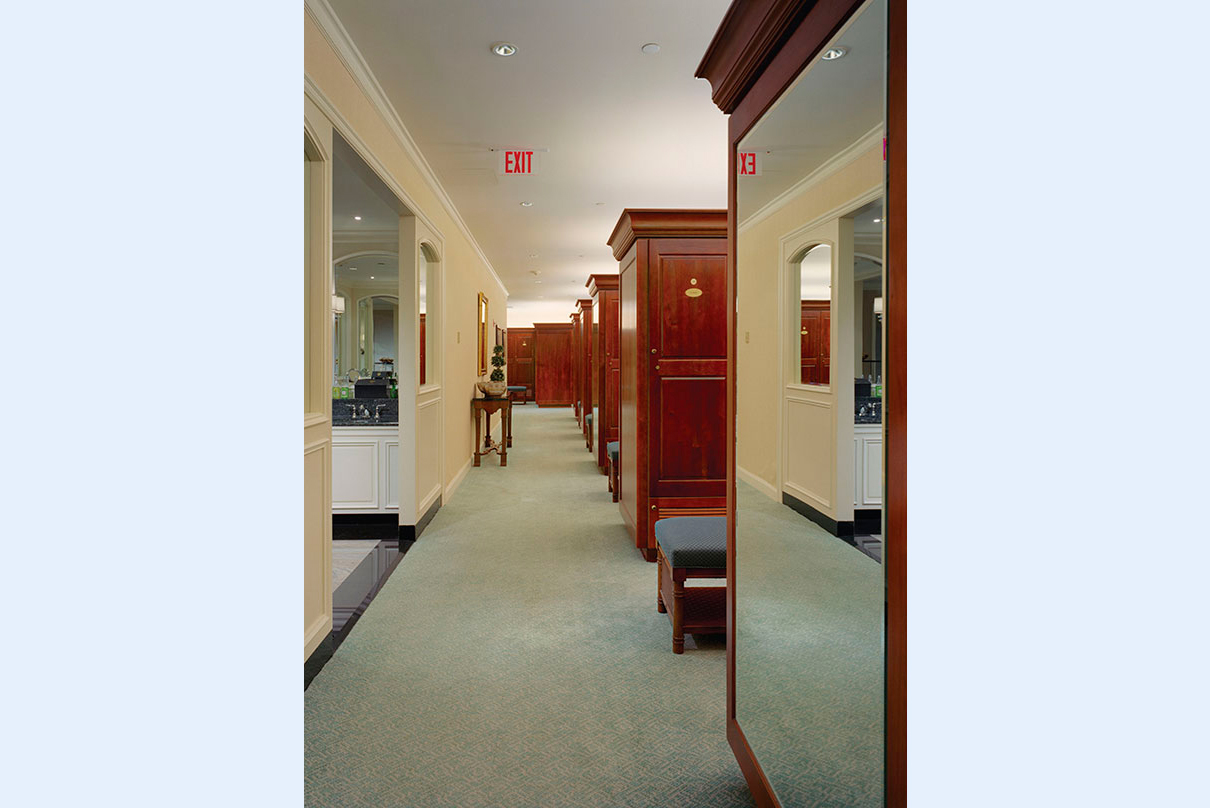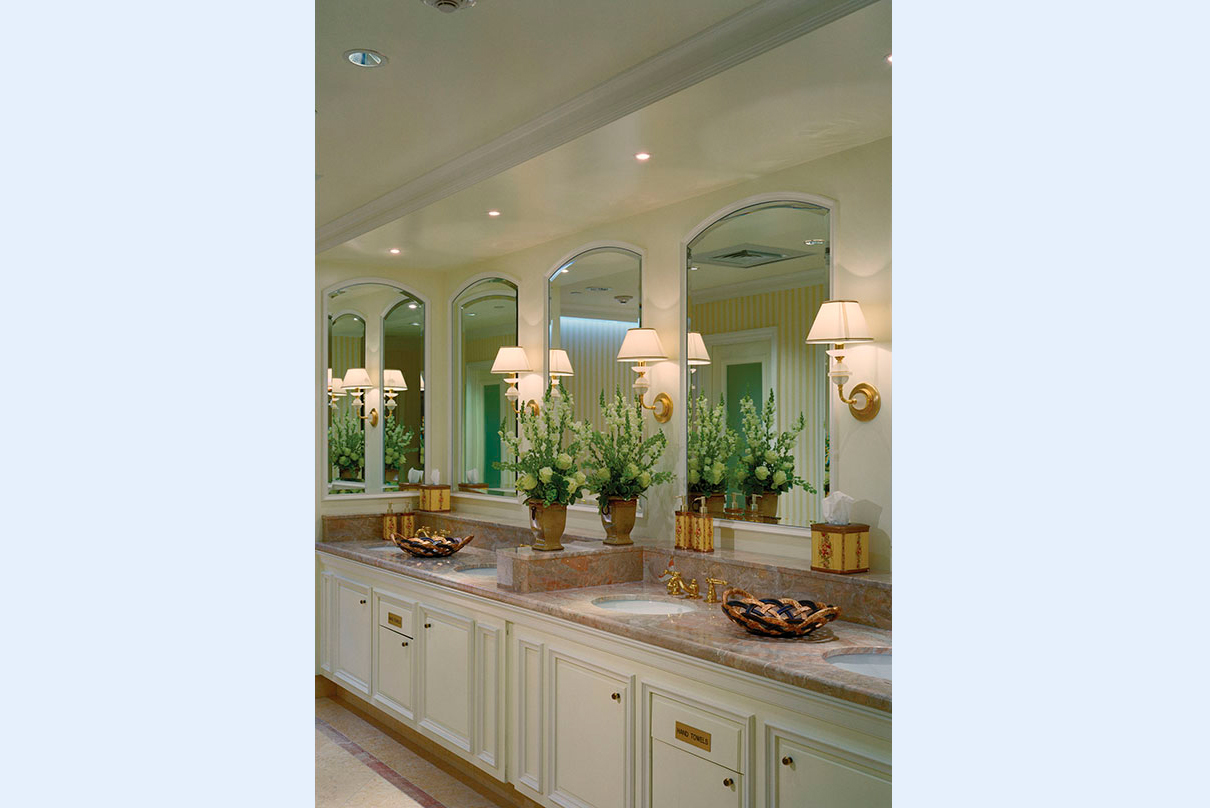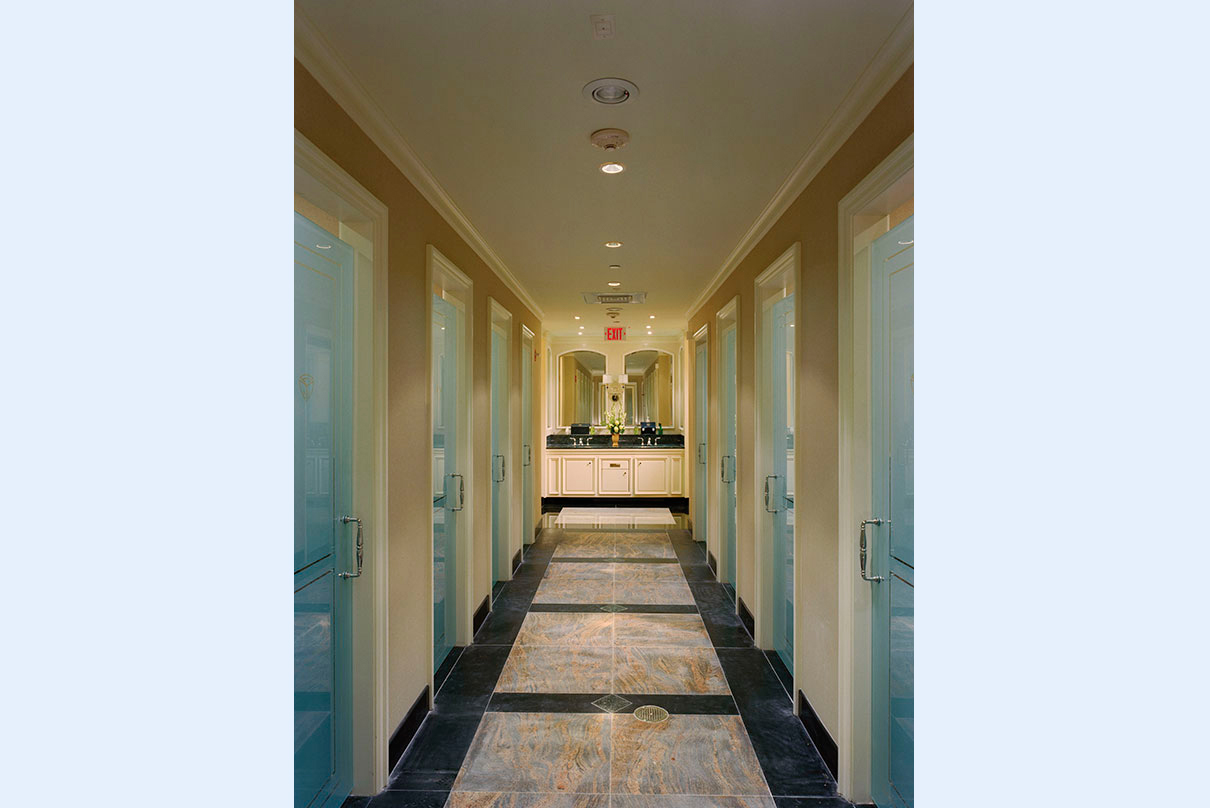This project included the complete renovation of the 26,000 sf clubhouse, an overhaul of the mechanical/ electrical systems, and two additions totaling 11,000 sf. The spaces include the men’s/women’s locker rooms, men’s/mixed grill rooms, formal bar, entry, exercise room and men’s/women’s card rooms.
203 354 5210




